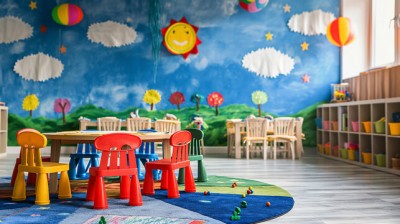The following is a cheat sheet for Quality Area 3: Physical Environment. This quality area is designed to support educators in creating safe, inclusive, and engaging spaces that nurture well-being and learning. This version emphasizes design principles, sustainability, and trauma-informed spatial choices, with cues for induction, audit prep, and daily reflection.
Breakdown of Quality Area 3
Here's a clear, sector-aligned breakdown of Quality Area 3: Physical Environment from the National Quality Standard (NQS), including its key standards and elements, plus a practical interpretation to support your documentation, induction, and audit prep.
Standard 3.1 – Design and Safety
The design of the facilities is appropriate for the operation of a service.
| Element | Focus | Interpretation |
|---|---|---|
| 3.1.1 | Fit for purpose | Spaces, buildings, fixtures, and fittings must support access for every child and be suitable for their intended use. Think: inclusive design, adaptive equipment, safe layouts. |
| 3.1.2 | Upkeep | Premises, furniture, and equipment must be safe, clean, and well maintained. Daily checks, maintenance logs, and hazard reports are key here. |
Standard 3.2 – Use of Environment
The service environment is inclusive, promotes competence, and supports exploration and play-based learning.
| Element | Focus | Interpretation |
|---|---|---|
| 3.2.1 | Inclusive environment | Spaces should be organised to support every child’s participation and engagement. This includes natural environments, quiet zones, and culturally responsive materials. |
| 3.2.2 | Resources support play-based learning | Materials must allow for multiple uses, be sufficient in number, and support open-ended, imaginative play. Rotate resources to reflect interests and developmental stages. |
| 3.2.3 | Environmentally responsible | Services must care for the environment and support children to become environmentally responsible. Embed sustainability into routines—composting, recycling, water conservation, etc. |
Linked Regulations Examples
These elements are supported by specific regulations under the National Law:
- Reg 103–117: Cover safety, hygiene, space requirements, supervision design, and access.
- Reg 113–114: Outdoor space must include natural elements and adequate shade.
Design & Safety Foundations
- Safe Layouts:
- Clear pathways for movement and evacuation.
- Age-appropriate zones (e.g., infant crawling areas vs. gross motor zones).
- Minimize blind spots—use mirrors, open shelving, and low partitions.
- Hazard Management:
- Daily environment checks (e.g., loose cords, broken equipment, trip risks).
- Secure heavy furniture and ensure soft fall zones under climbing equipment.
- Responsive Design:
- Flexible spaces that adapt to children’s interests and emotional needs.
- Quiet zones, sensory corners, and culturally inclusive materials.
Inclusive & Emotionally Safe Environments
- Child Voice in Design:
- Invite children to co-create displays, choose resources, and name spaces.
- Use photos, drawings, and quotes to reflect their presence.
- Trauma-Informed Touchpoints:
- Soft lighting, natural textures, and predictable layouts.
- Comfort items accessible (e.g., cushions, weighted toys, calming visuals).
- Cultural Safety:
- Represent diverse languages, family structures, and traditions.
- Rotate materials to reflect seasonal and community events.
Sustainability & Environmental Responsibility
- Sustainable Practices:
- Use recycled, repurposed, and natural materials.
- Involve children in composting, recycling, and water-saving routines.
- Outdoor Learning:
- Gardens, mud kitchens, and nature trails as learning extensions.
- Shade, hydration stations, and sun safety signage.
- Eco-Awareness:
- Visual prompts for energy saving (e.g., “Turn off the light” signs).
- Embed sustainability into documentation and curriculum.
Audit & Induction Cues
- Visual Environment Maps:
- Highlight supervision zones, hazard areas, and emergency exits.
- Daily Setup Checklists:
- Include emotional safety cues (e.g., “Is the quiet space welcoming?”).
- Team Reflection Prompts:
- “Where do children feel most regulated?”
- “How does our environment reflect our values?”
The environments we create are more than physical—they're emotional landscapes that shape how children feel, learn, and belong. Quality Area 3 reminds us that every shelf placement, every texture, and every quiet corner carries meaning. When we design with intention, we offer children not just safety, but dignity, agency, and joy.
Let this cheat sheet be a living tool—one that evolves with your team, your children, and your community. Use it to spark reflection, guide setup, and deepen your commitment to environments that restore, regulate, and inspire. Because when our spaces speak safety and respect, children thrive—and so do we.
Further Reading
How To Achieve Quality Area 3
Reflection Questions For Quality Area 3
Exceeding Guidance For Quality Area 3
Documentation Services Required to Support Quality Area 3
Practical Examples Of NQS Quality Area 3
Key Terms From Quality Area 3
Critical Reflection Questions For NQS QA3
